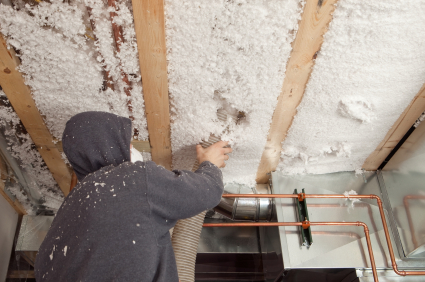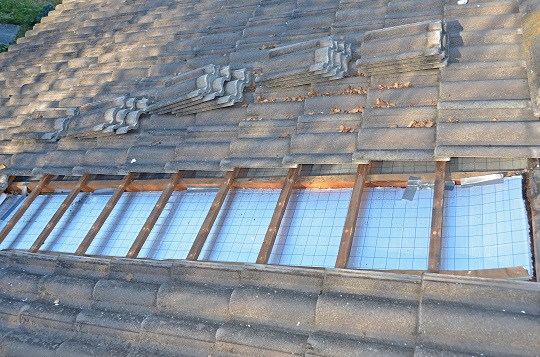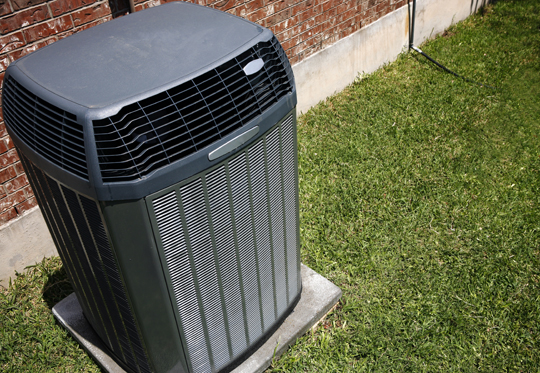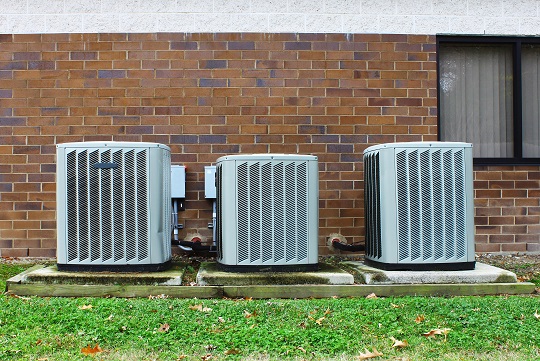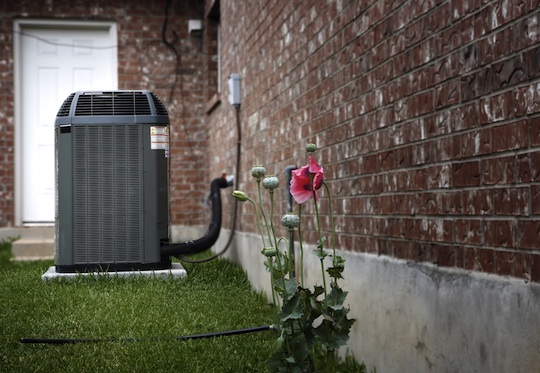Many people simply don’t have the proper HVAC size for their homes. They buy air conditioning systems that are too large for their houses assuming that the systems will work better for them. However, this can lead to short cycling, which is not good.
There are tried and tested ways to properly estimate the correct size of the HVAC system for your home. The proper HVAC size that is suitable for your home will not only save you electricity costs but will help you become more comfortable during the summer months and winter months.
Manual J Calculations
Manual J calculations are the most recommended way for HVAC systems to be properly sized for a house. These calculations are based on the airflow, the insulation, and even the amount of sunlight that a room gets. Manual J calculations are performed by designers and engineers. They involve room-by-room calculations, and they also involve calculating the duct system.
Typically, there are two types of Manual J calculations. Whole house Manual J calculations are done when there are no intended changes to the house. These calculations can size up the proper HVAC size that will be needed to heat or cool a house that is already built.
A room-by-room Manual J calculation is done when a renovation is going to take place, such as adding a den or bedroom. The information provided by a room-by-room calculation is important when determining the duct sizes that are needed for the entire house that will be affected by the addition of the room. Manual J calculations are the most accurate way to determine the right HVAC size for your home.
Need Help Deciding?
Contact TalkLocal today and let us help you find a professional near you! We can help you locate a professional who will help you perform Manual J calculations for you.


